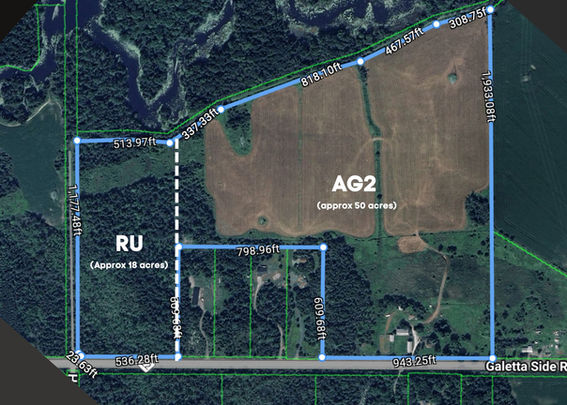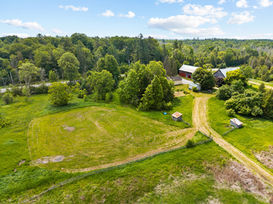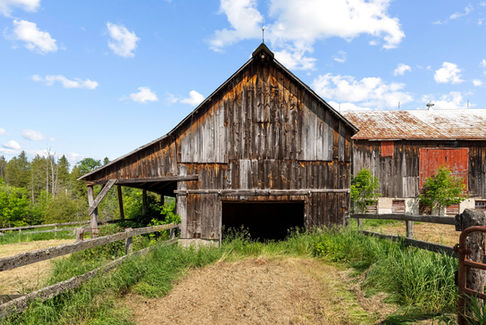
2553 Galetta Side Rd
Welcome to Maple Crest Farm - 2553 Galetta Side Road — a captivating approx. 68-acre equestrian-ready farmstead featuring a charming 1914 brick farmhouse and a full suite of barns & outbuildings. The property is exceptionally well-outfitted for a variety of rural uses. This is a rare opportunity to embrace farm life in a peaceful and versatile setting.
Property Overview


A. Main House & Garage
Welcome to 'Maple Crest Farm' at 2553 Galetta Side Rd - a picturesque approx. 68-acre farmstead in the Ottawa Valley combining rural comfort, equestrian potential, and historical charm. Anchored by a beautifully preserved approx. 3000sq ft circa-1914 brick farmhouse, this property offers space, functionality, and timeless character just outside the city. The 4-bedroom, 2-bath home features original hardwood floors, vintage trim, and a layout that balances everyday living with inviting gathering spaces. The main level includes a large country kitchen with eat-in area, a formal dining room and family room both with their own wood stove, a separate living room, full 3-piece bath, and a generous mudroom/summer kitchen leading to the attached garage / workshop. Upstairs are four spacious bedrooms, a 4-piece main bath, and a flexible loft/reading nook. The basement offers laundry and ample storage. Notable updates include: roof (2022), windows (2018-2022), heat pump/ac (2024), hot water heater (2020), chimney (2023), tin roofs tightened on barns (2018); fridge (2015); front patio/walkway (2015); dishwasher (2013); water softener (2018); pressure tank (2018); well pump (2010); Serviced by private drilled well and septic, with efficient systems for easy rural living. The land is gently rolling and fully fenced (cedar post & wire). It features a sand ring (last redone in 2008), paddocks, and space suited for horses, livestock, or farming. Zoning is AG2 and RU, RU portion (roughly 18 acres) with severance possibility, subject to approval. Outbuildings include: Brick Barn; Timber Barn; Shelter Barn & Lean-To; Pump House; Tool Shed, Chicken Coop (now wood shed), and a Tractor Shed (fits 2 mid-size tractors, insured). Ready for your equestrian dreams, or peaceful rural lifestyle. A rare opportunity to own a truly special farm property. See property brochure for details on outbuildings/barns. Min 48 hour irrevocable.
This home perfectly balances heritage charm with modern conveniences, offering a warm, welcoming atmosphere ready to support your rural lifestyle with confidence and comfort.

B. Brick Barn
This character-rich brick barn serves as the primary horse and storage barn, measuring approximately 7.2 metres wide by 8.5 metres long (about 23.6 x 27.9 feet), offering a blend of rustic charm and practical functionality. It features three oak-floored stalls with mats, a tack room, and a spacious hay loft capable of holding approximately 500 square bales. Though unheated, the thick brick walls retain warmth remarkably well, even in winter. The structure is topped with a tin roof and includes electrical service with heated water buckets. A paddock is attached, and there's ample room to add more stalls or repurpose space for storage or additional equestrian use.

C. Pump House
This wood-framed outbuilding with a shingled roof houses key property infrastructure, including the sump pump, well pressure tank, and well cap. It provides easy access for maintenance and is an essential support structure for the property's water systems.

D. Timber Barn
Measuring approximately 20 metres long by 11 metres wide (about 65.6 x 36.1 feet), excluding the attached milk room, this historic timber-frame barn once supported a cow-calf operation and now offers versatile storage potential. Constructed with exposed timber beams, board siding, and a tin roof, it sits on a slab concrete foundation. While currently unused, the structure is equipped with electrical service and retains its original agricultural character, offering potential for future use or restoration.

E. Shelter Barn with Lean-To
Measuring approximately 11 metres by 6 metres (about 36.1 x 19.7 feet), this solid, practical shelter barn features an attached lean-to. The main barn area features a concrete floor, water and electrical service, and a well-maintained roof. The original sliding doors have been removed to allow open access, making it ideal as a multi-use space for livestock, storage, or equipment. The adjacent lean-to includes a rear storage area and is currently used for hay wagon storage during the winter months; some repairs are needed in this section. Altogether, this outbuilding offers flexible utility and excellent support for farm operations.

F. Tool Shed
A compact and functional outbuilding with a tin roof, designed for storing tools and small equipment. Ideal for keeping essential items organized and protected for day-to-day farm or property maintenance.

G. Chicken Coop
Measuring approximately 3.8 metres by 8 metres (about 12.5 x 26.2 feet), this structure was originally built as an egg-laying coop and now serves as a wood storage shed. It features wood siding, a tin roof, and a concrete slab floor (partially broken). With some restoration, it holds potential to be converted back into a functional chicken coop.

H. Tractor Shed - Insured
A sturdy, wood-framed shed with a steel roof, used for equipment, tractor, and lumber storage. It comfortably fits two mid-sized tractors, is in good condition, and is insured, making it a reliable and secure asset for farm operations.

I-J. Misc. Shed 1 and 2



























































